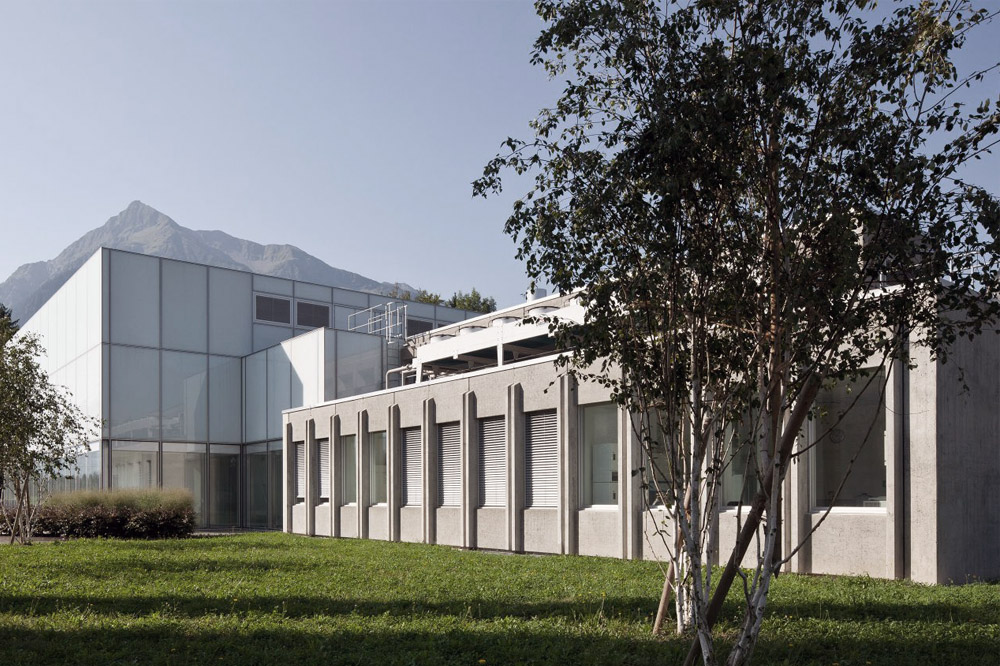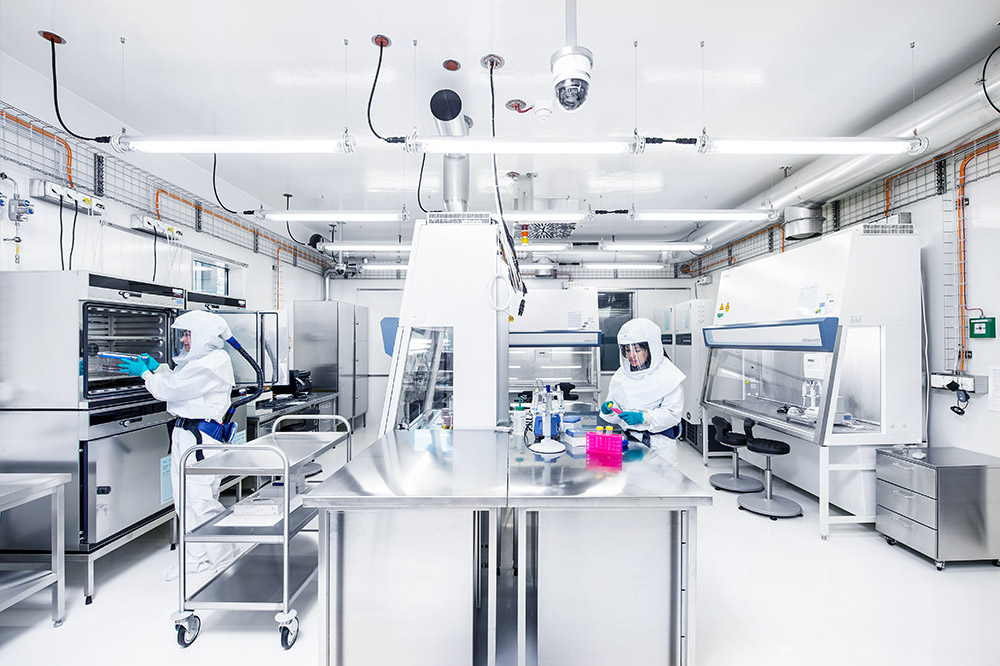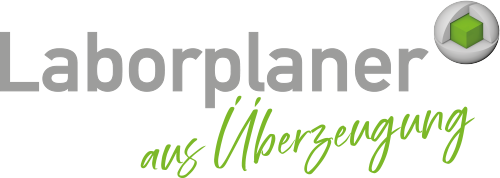DDPS safety lab, Switzerland
For the DDPS safety lab, we planned a laboratory installation that met the highest requirements in terms of biosecurity, insulation and fire protection. The extended facility complies with all the national and international specifications for safe work with pathogens. One major challenge was designing the laboratory on the smallest possible scale.


Visualisierungen:
https://www.labor-spiez.ch / ANS Architekten und Planer SIA AG

CUSTOMER
Armasuisse Immobilien

Location
Spiez, Switzerland

ARCHITECT
ANS Architekten und Planer SIA AG

SURFACE AREA OF THE LAB
564 m2

PROJECT DURATION
2007 – 2011

HIGHLIGHTS
A new laboratory complex offering the highest biological safety levels: BSL3 and BSL4.

