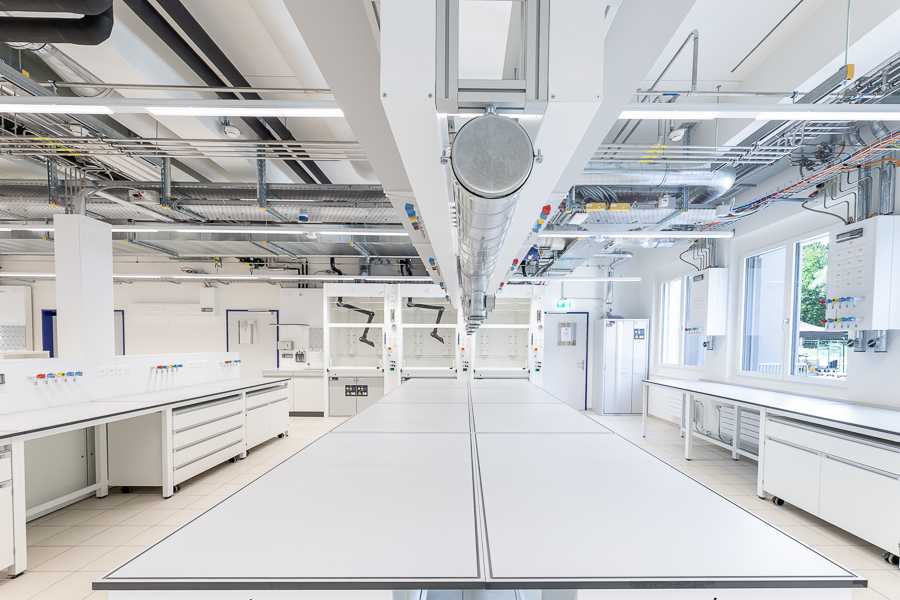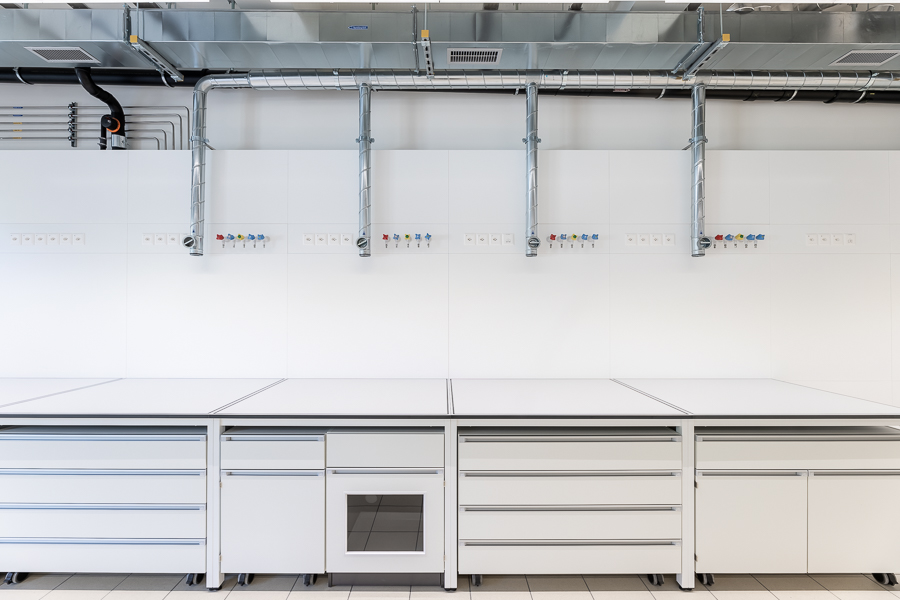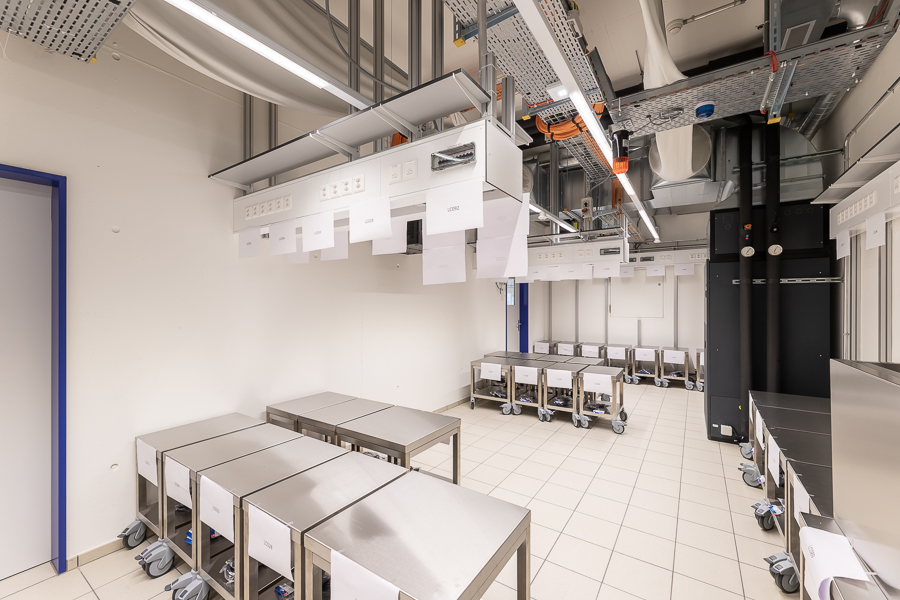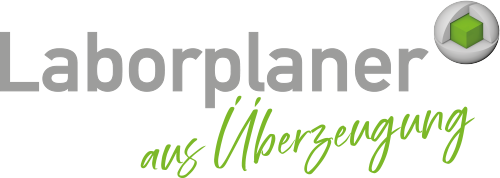Building extension with laboratory installation
With the extension of Building G for Bachem in Bubendorf, an open laboratory zone was created, which promotes interaction between the employees and ensures in-process control of production. Thanks to the flexible equipment, it is possible to react quickly to new requirements.



pictures: Sascha Meier Fotografie

CUSTOMER
Bachem AG

Location
Bubendorf, Switzerland

ARCHITECT
furler + partner architektur ag

SURFACE AREA OF THE LAB
307 m2

PROJECT DURATION
2018 – 2021

HIGHLIGHTS
Modern open-space laboratory landscape. Highly installed HPLC instrument room with flexible laboratory equipment for sustainable use.

